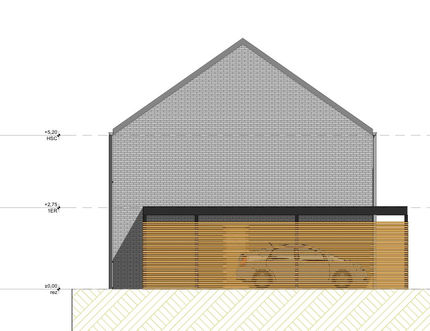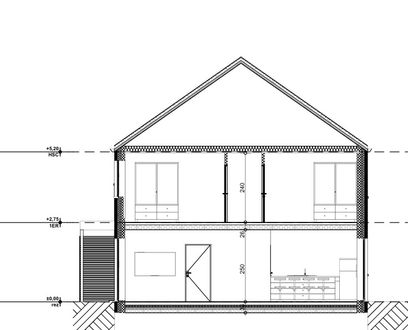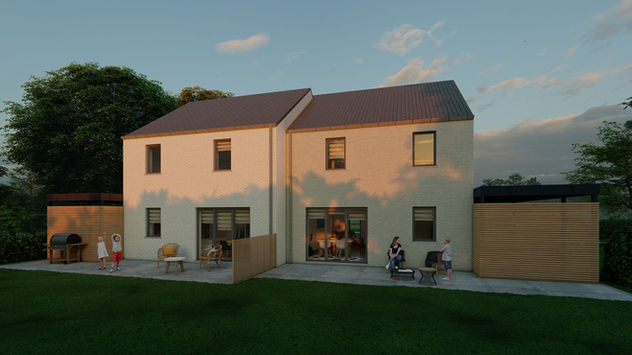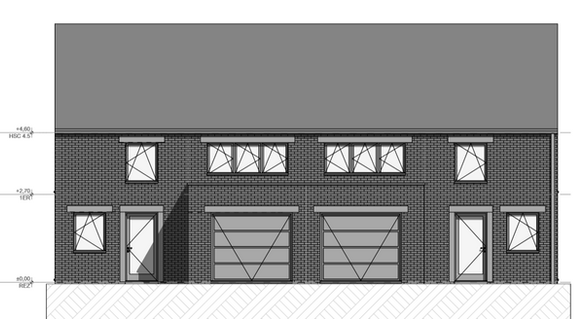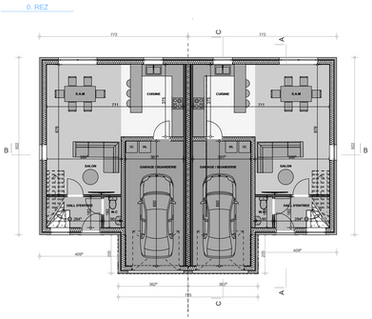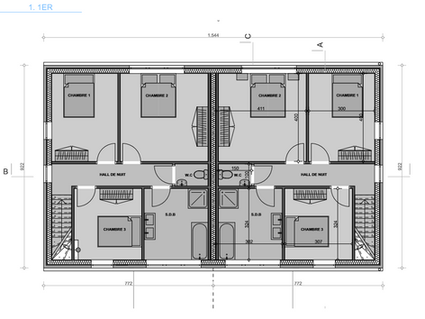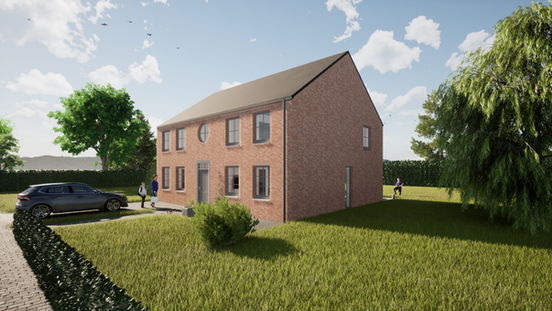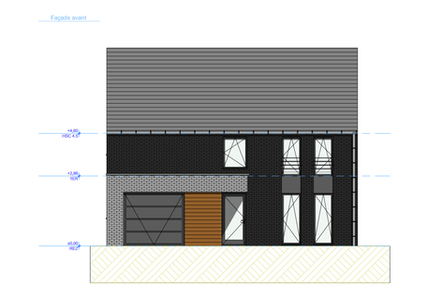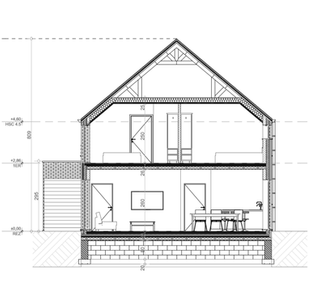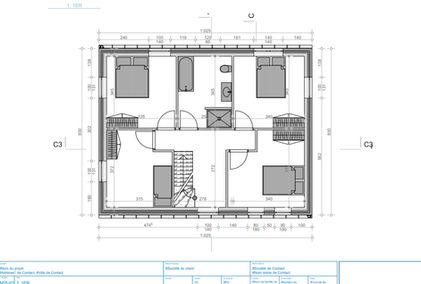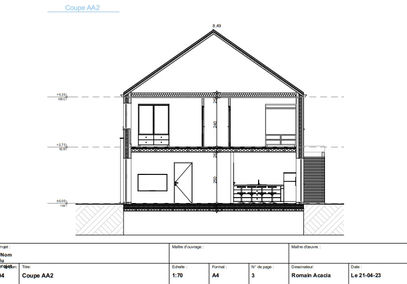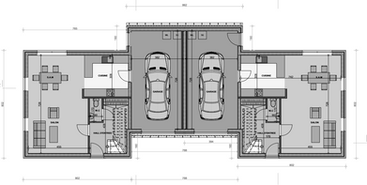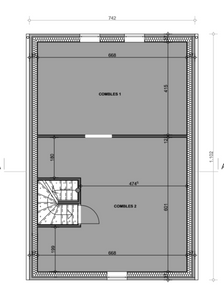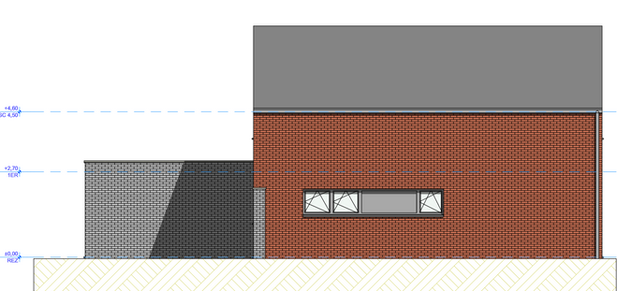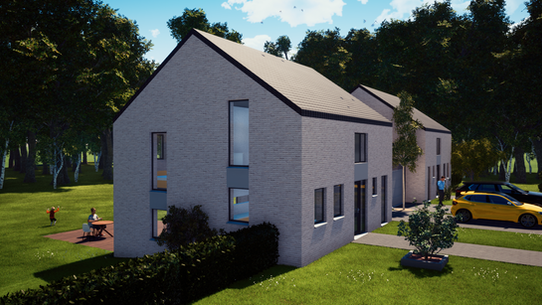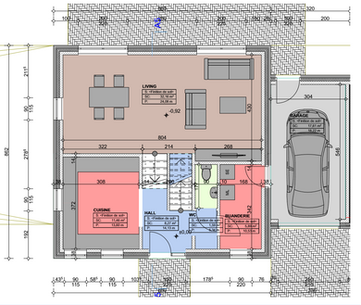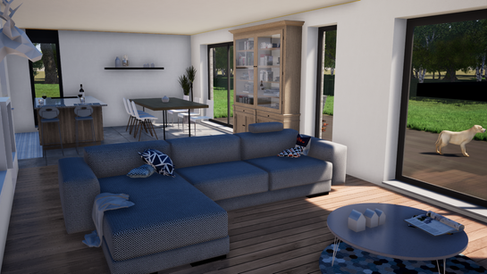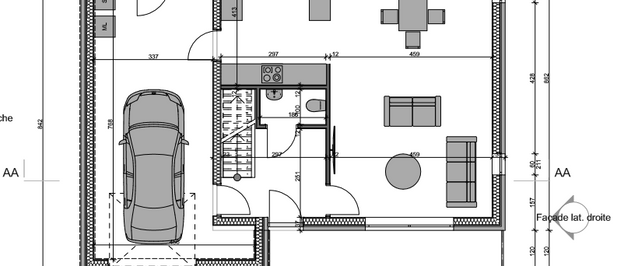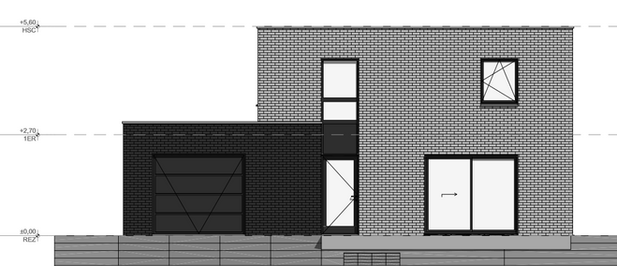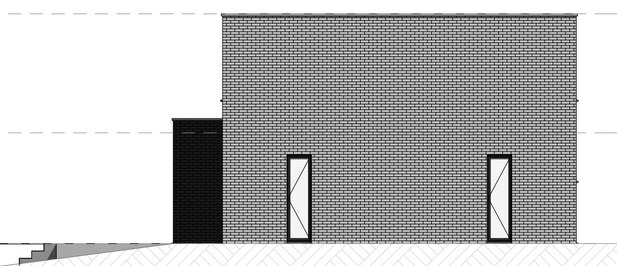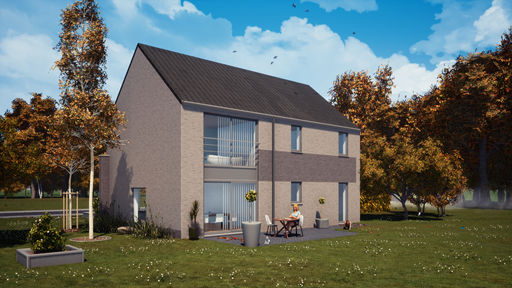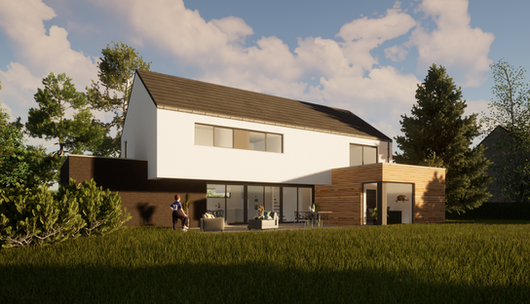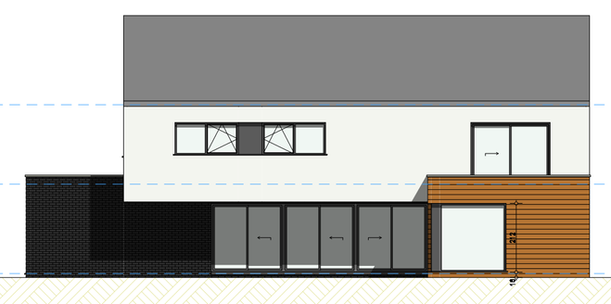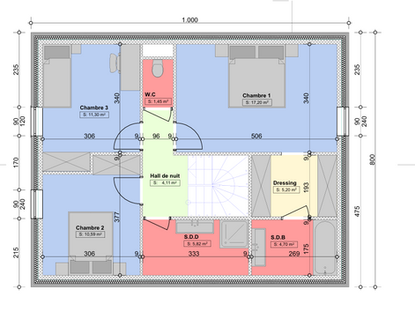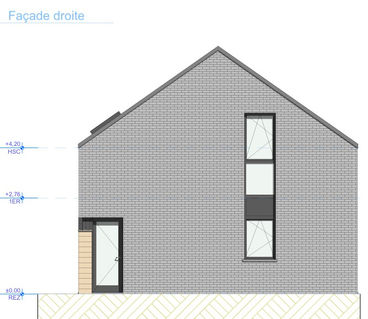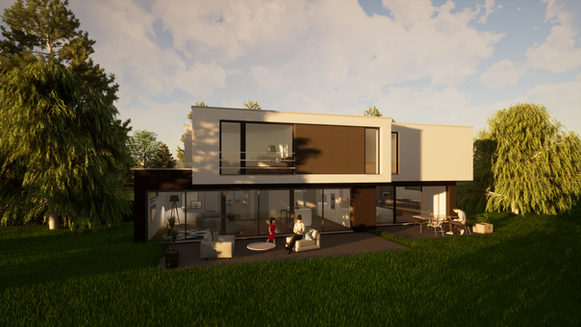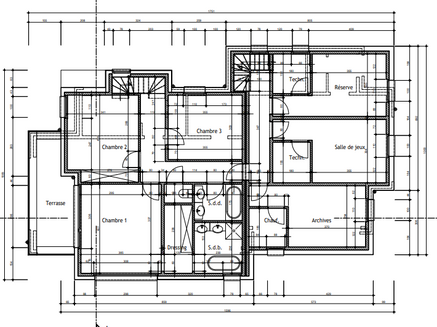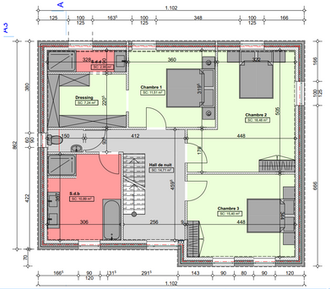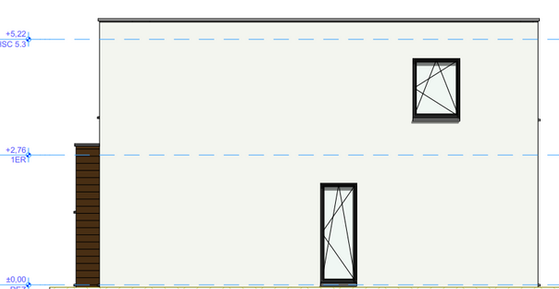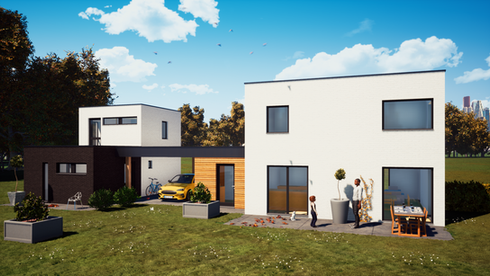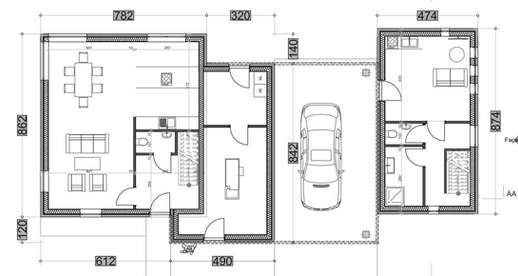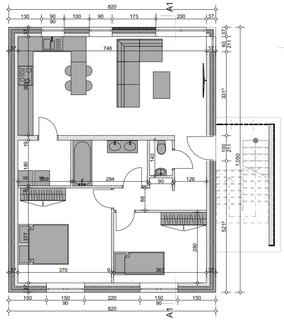
PIERROT évo 150.
Surface au sol
74,80 m² + carport.
Surface bâtie (hors car-port) : 74,80 m²
Surface totale (hors car-port) : 149,60 m²
Façade maison (hors car-port) : 8,50 m
Hauteur sous corniche : 5,20 m
Les chambres ne sont pas mansardées.
Rez-de-chaussée : hall, buanderie, cuisine ouverte, living.
Etage : hall, 3 chambres, SDB, SDD.
Combes : grenier isolé et accessible.
Extérieur : car-port, local annexe.
Vous souhaitez connaître le prix du jour d'une de ces constructions ?
Surface au sol
65,93 m² + carport.
Surface bâtie (hors car-port) : 65,93 m²
Surface totale (hors car-port) : 131,86 m²
Façade maison (hors car-port) : 7,50 m
Hauteur sous corniche : 5,20 m
Les chambres ne sont pas mansardées.
Rez-de-chaussée : hall, buanderie, cuisine ouverte, living.
Etage : hall, 3 chambres, SDB, SDD.
Combles : grenier isolé et accessible.
Extérieur : car-port, local annexe.
PIERROT 132
Surface au sol = 63,75 m²
(car-port non compris).
Par maison :
Surface au sol (hors car-port) : 63,75 m²
Surface totale (hors car-port) : 127,50 m²
Façade maison (hors car-port): 6,83 m. -
Hauteur sous corniche : 5,20 m.
Rez-de-chaussée : hall, buanderie,
cuisine ouverte, living.
Etage : hall, 3 chambres, SDB, SDD.
Extérieur : car-port, local annexe.
MOINEAU
Surface au sol = 79,36 m²
Par maison :
Surface au sol : 79,36 m²
Surface totale : 158,72 m²
Façade maison : 7,72 m
Hauteur sous corniche : 4,60 m.
Rez-de-chaussée : hall, living, cuisine, WC,
garage avec buanderie.
Etage : hall, 3 chambres, SDB, WC séparé.
PINSON
Surface au sol : 94,99 m²
Surface totale : 189,98 m²
Façade maison : 11,02 m
Hauteur sous corniche : 4,60 m.
Rez-de-chaussée : hall, living, cuisine, WC,
bureau, buanderie.
Etage : hall, 1 chambre avec dressing et SDD,
2 chambres, SDB, WC séparé.
CHOUCAS
Surface au sol = 95,99 m²
SERIN
Surface au sol = 89,52 m²
La maison flexible !
L'espace garge peut facilement être transformé
en un espace chambre + SDD.
Surface au sol : 89,52 m²
Surface totale : 171,50 m²
Façade maison : 10,25 m
Hauteur sous corniche : 4,60 m
Rez-de-chaussée : hall, living, cuisine, wc, garage, buanderie.
Etage : hall, 4 chambres, SDB.
Combles.

SERIN évo
Surface au sol = 89,52 m²
Surface au sol : 89,52 m²
Surface totale : 171,50 m²
Façade maison : 10,25 m
Hauteur sous corniche : 5,20 m
Rez-de-chaussée : hall, living, cuisine, wc,
bureau ou chambre, SDD, buanderie.
Etage : hall, 3 chambres, dressing, SDB.
Combles.

FLORENCE
Surface au sol = 70 m²
Surface au sol : 70,00 m²
Surface totale : 140,00 m²
Façade maison : 10,00 m
Hauteur sous corniche : 5,20 m
Rez-de-chaussée : hall, living, cuisine, wc,
bureau, buanderie.
Etage : hall, 3 chambres, dressing, SDB.
Combles : grenier.

JESSICA
Surface au sol = 99 m²
Surface au sol : 99,00 m²
Surface totale : 177,00 m²
Façade maison : 13,84 m
Hauteur sous corniche : 5,20 m
Rez-de-chaussée : hall, living, cuisine, wc,
bureau, buanderie.
Etage : hall, 3 chambres, dressing, SDB, SDD.
Combles : grenier.

Surface au sol = 96,52 m²
Surface au sol : 96,50 m²
Surface totale : 193,00 m²
Façade maison : 11,30 m
Hauteur sous corniche : 4,60 m.
Rez-de-chaussée : hall, living, cuisine, WC,
bureau, buanderie.
Etage : hall, 1 chambre avec dressing, 2 chambres,
SDB, WC séparé.
MESANGE
VERDIER
Surface au sol = 98,88 m²
Surface bâtie : 98,88 m²
Volume principal : 64,32 m²
Volume secondaire : 34,56 m²
Façade maison : 12,33 m.
Rez-de-chaussée : hall, living, cuisine,
WC, garage avec buanderie.
Etage : hall, 3 chambres, coin bureau,
WC séparé, salle de bains.

SIZERIN
Surface au sol = 98,88 m²
Implantation en pignon.
Surface bâtie : 98,88 m²
Volume principal : 81,76 m²
Volume secondaire : 27,00 m²
Façade maison : 12,33 m.
Rez-de-chaussée : hall, living, cuisine, WC,
1 chambre, dressing, SDB, garage, buanderie.
Etage : aménageable, sur hourdis.
LINOTTE
Implantation en 1/2 niveau.
Surface au sol = 97,63 m²
Surface bâtie : 97,63 m² (1 maison)
Volume principal : 75,86 m²
Volume secondaire : 21,77 m²
Façade maison : 12,00 m.
Niveau 00 = hall, wc, cuisine, buanderie, garage.
Niveau -92 = living.
Niveau +185 = hall nuit, 2 chambres.
Niveau +275 = hall nuit, 1 chambre, SDB, grenier.
LINOTTE évo
Implantation en 1/2 niveau.
Surface au sol = 97,63 m²
Surface bâtie : 97,63 m² (1 maison)
Volume principal : 75,86 m²
Volume secondaire : 21,77 m²
Façade maison : 12,00 m.
Niveau 00 = hall, wc, cuisine, buanderie, garage.
Niveau -92 = living.
Niveau +185 = hall nuit, 2 chambres.
Niveau +275 = hall nuit, 1 chambre, SDB, grenier.
CHARDONNERET
Surface au sol = 106,82 m²
Convient pour profession libérale.
Surface bâtie : 106,82 m²
Surface totale : 269,55 m² dont 45 m² de caves
aménageables avec accès privatif par l'extérieur.
Façade maison : 12,00 m.
Implantation en 1/2 niveau.
Niveau 00 = hall, wc, salon, garage.
Niveau -90 = espace de vie : cuisine et SàM,
buanderie
Niveau +185 = hall nuit, 1 chambre+dressing
+SDB, WC séparé.
Niveau +275 = hall avec espace bureau,
2 chambres.
Niveau -240 = espace caves aménageables
en bureaux avec un accès privatif
par l'extérieur et l'intérieur.
ETOURNEAU
Pour terrain surélevé.
Surface au sol = 80,00 m²
Surface bâtie : 80,00 m²
Surface totale : 240,00 m²
Façade maison : 10,00 m.
Niveau rue : garage 2 voitures, buanderie, cave.
Niveau rez : hall, wc, living, cuisine ouverte,
bureau.
Niveau étage : hall nuit, 3 chambres, 2 SDB.
FAUVETTE
Surface au sol = 104,93 m²
Surface bâtie : 104,93 m²
Surface totale : 177,51 m²
Volume principal : 72,58 m²
Volume secondaire : 32,35 m²
Façade maison : 12,02 m.
Rez : hall, wc, living, cuisine, garage/buanderie.
Etage : hall nuit, wc, 3 chambres, SDB.
PICVERT
Surface au sol = 98,78 m²
Surface bâtie : 98,78 m²
Surface totale : 197,56 m² (hors combles)
Combles : 47,20 m²
Façade maison : 11,84 m. HSC : 5,20 m.
Rez : hall, wc, living, cuisine, garage/buanderie.
Etage : hall nuit, wc, 3 chambres, dressing, 2 SDB.
Combles : aménageables : hall et 2 greniers.
FAUCON
Surface au sol = 140,24 m²
Surface bâtie : 140,24 m²
Surface totale : 247,79 m² (hors combles)
Façade maison : 17,34 m.
Hauteur sous corniche : 5,20 m.
Rez : hall, wc, living, cuisine, bureau, cellier,
garage, buanderie.
Etage : hall nuit, wc, 3 chambres, dressing,
2 SDB, WC séparé.
Combles : accessibles.
SIZET
Surface au sol = 80,00 m²
Surface bâtie : 80,00 m²
Surface totale : 160,00 m²
Façade maison : 10,00 m.
Hauteur sous corniche : 3,90 m.
Rez : hall, wc, living avec cuisine intégrée, bureau,
buanderie.
Etage : hall nuit, WC séparé, 1 suite parentale avec
dressing et SDB, 2 autres chambres et SDD.
MERLE
Surface au sol = 150,00 m²
Façade maison : 17,50 m.
Hauteur sous corniche : 5,80 m.
1 partie privée.
Rez : hall, wc, living, cuisine ouverte, buanderie.
Etage : hall nuit, wc, 3 chambres, dressing, 2 SDB.
1 partie professionnelle.
Rez : hall, wc, bureau, cuisine.
Etage : hall, wc, 3 bureaux, 2 salles d'archives.
GRIVE
Surface au sol = 119,28 m²
Façade maison : 14,32 m.
Hauteur sous corniche : 5,20 m.
Rez : hall, wc, living, cuisine, 2 bureaux, buanderie.
Etage : hall nuit, suite parentale avec dressin et SDD,
2 chambres, 2 SDB.
ARA
1 construction = 2 habitations.
Façade maison : 20,72 m.
Hauteur sous corniche : 5,40 m.
2 habitations séparées par 1 car-port.
EPERVIER
3 appartements.
Surface au sol : 86,20 m²
Surface totale : 258,60 m²
Façade maison : 8,20 m.
Hauteur sous corniche : 7,90 m.
Chaque appartement :
Hall, wc, living, cuisine, buanderie, 2 chambres, SDB.
Escalier extérieur.
Vous souhaitez connaître le prix du jour d'un de ces projets ?
Vous souhaitez modifier un de ces projets ?










